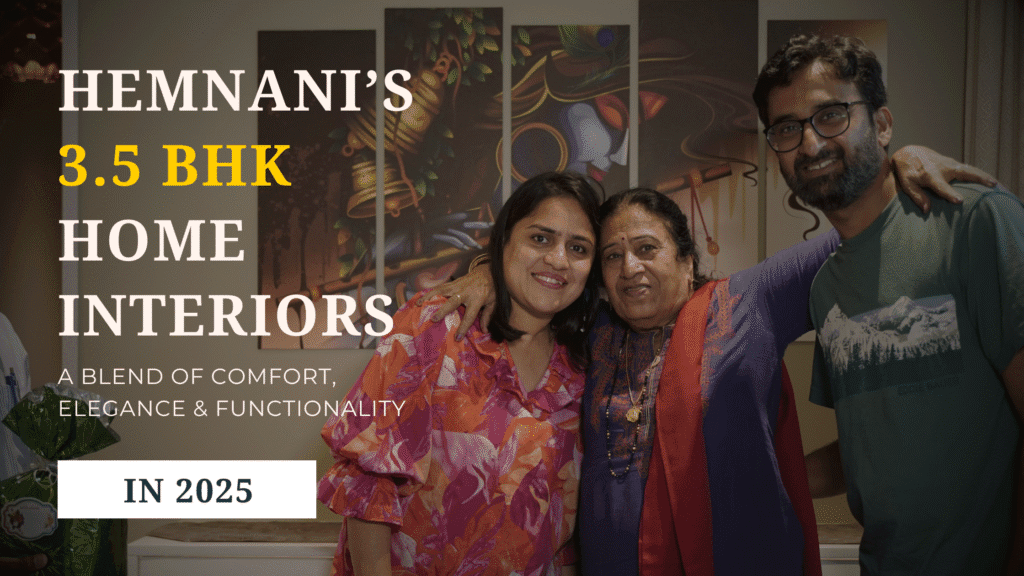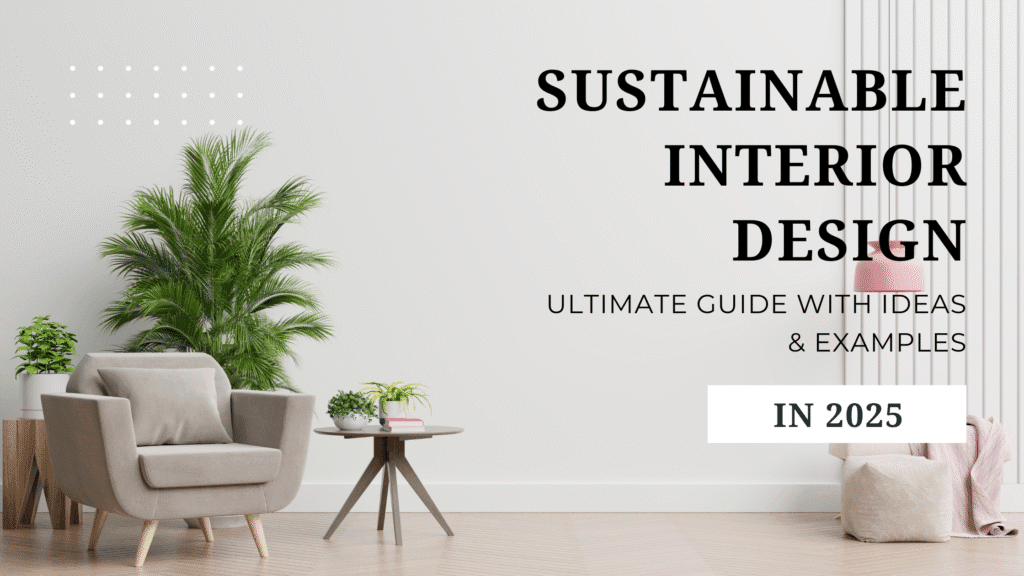Hemnani’s 3.5 BHK Home Interiors
At North Interior Spaces, every project begins with an intent – to design spaces that don’t just look beautiful but also resonate with the lifestyle and personality of the family. Hemnani’s 3.5 BHK Home Interiors is one such project where design thinking, detailing, and a balance of aesthetics with practicality came together seamlessly. The home has been thoughtfully designed across the living spaces, kitchen, three bedrooms – Master, Parents, Kids – and a converted workspace, each with its unique concept.
Grand Entrance & Living Spaces of 3.5 BHK Home Interiors
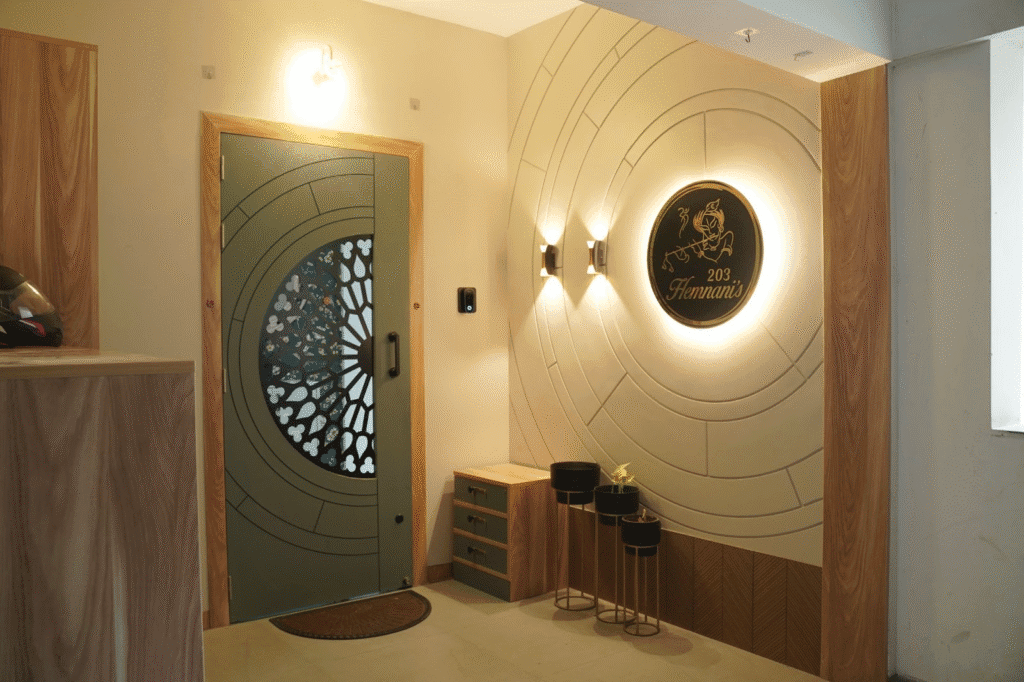
The design journey begins with a grand entrance door that sets a bold yet welcoming tone. The wall paneling with circular patterns and warm lighting highlights the entryway, giving visitors the first impression of sophistication. A subtle mix of textures – wood, veneer, and a muted palette – creates harmony.
Stepping into the living area, we aimed to create a versatile family zone that feels open, inviting, and functional.
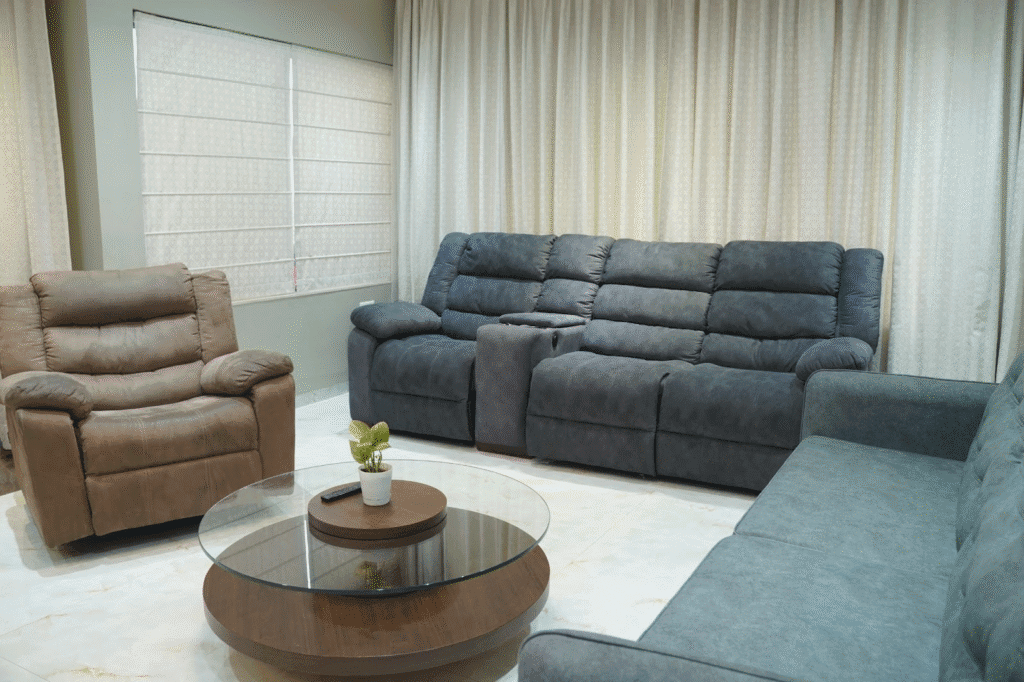
The choice of plush sofas in soothing grey and beige tones provides both comfort and elegance. A round coffee table anchors the seating arrangement, while sleek curtains diffuse natural light beautifully.
The TV unit was designed as a statement piece – sleek, contemporary, and functional. The incorporation of backlit panels, clean lines, and ample storage ensures it is not just visually appealing but also highly practical.
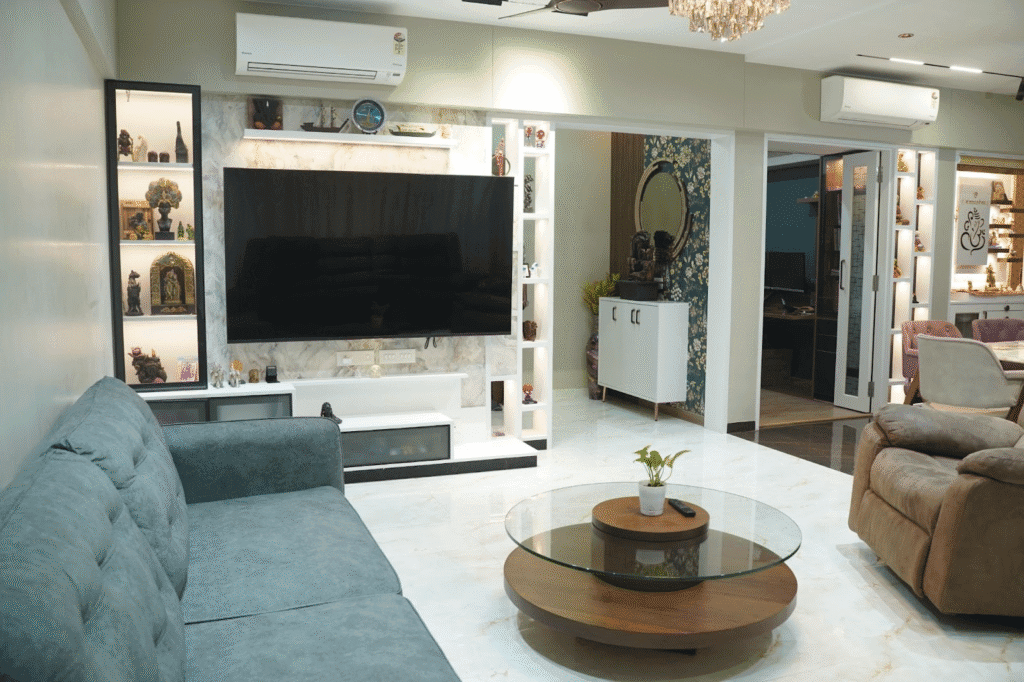
Adjacent dining spaces follow a similar design grammar with elegant chairs and neutral finishes, creating a fluid transition between living and dining.
Master Bedroom
The master bedroom focuses on luxury with simplicity. A calm color scheme of soft greys and whites is paired with upholstered wall panels that not only add texture but also enhance acoustics. The bed’s bold yet minimal headboard becomes a central feature, balanced with side tables that merge functionality with design.
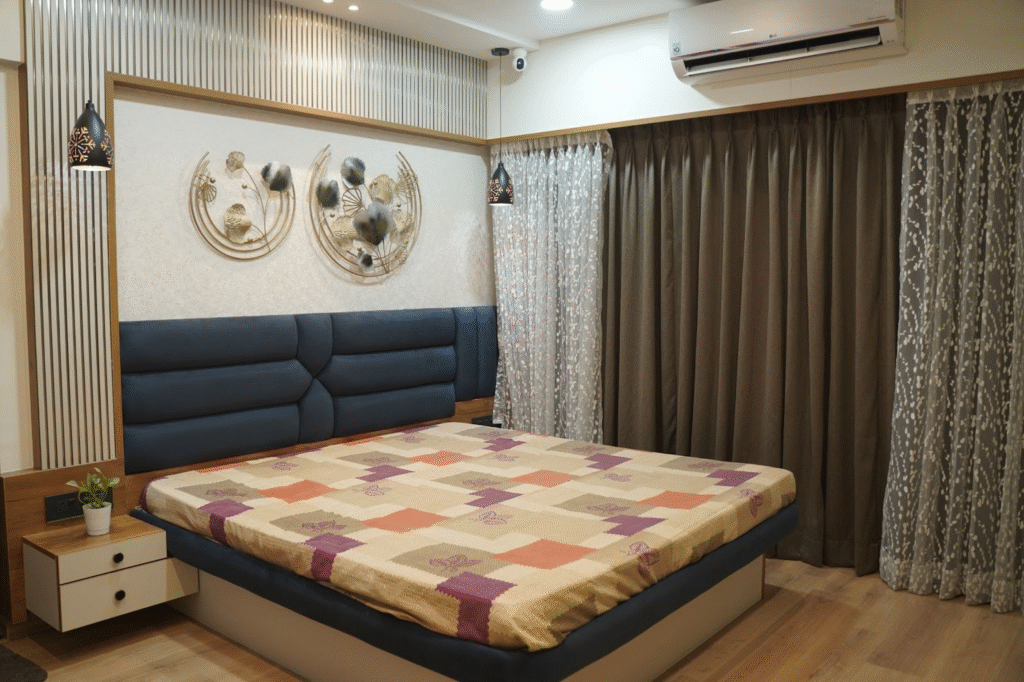
Wardrobes have been crafted with sleek shutters and integrated mirrors, offering both style and utility. The use of concealed lighting adds a soft glow, making the room feel spacious and restful. This bedroom reflects the couple’s personality – modern, elegant, and uncluttered.
Parents’ Bedroom
The design of the parents’ bedroom required sensitivity and attention to comfort. Here, our focus was on ease of use, calm aesthetics, and timeless design. The palette is warmer, with hints of beige and soft wood finishes.
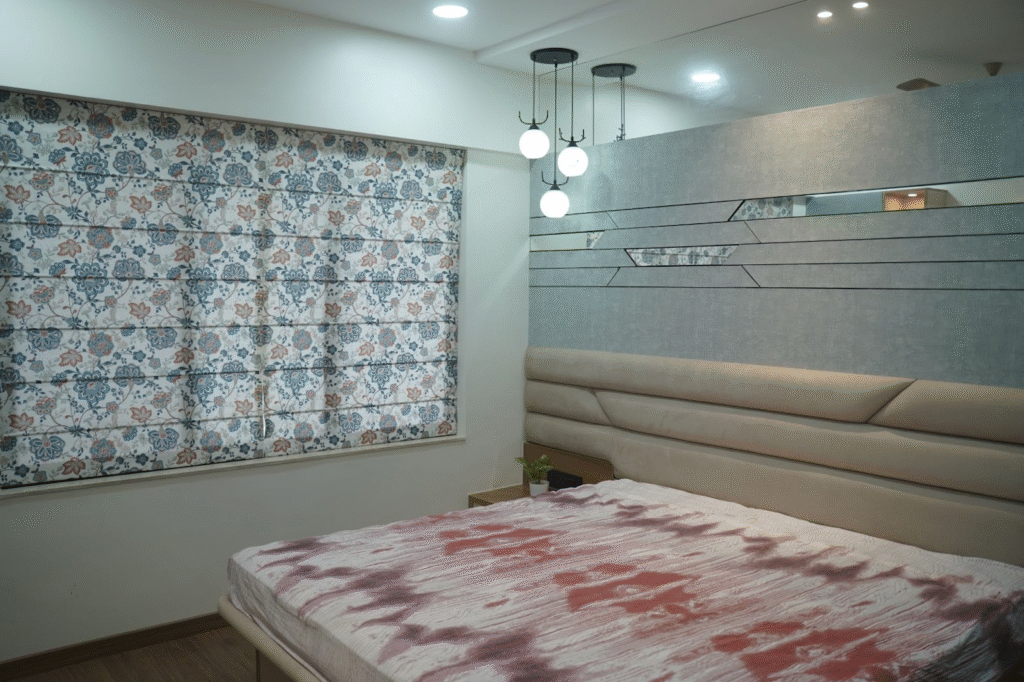
The bed back features a simple yet graceful padded design for support and comfort. Curtains in muted shades maintain privacy while allowing natural light to filter through. Storage was carefully planned with wardrobes that combine functionality with understated elegance. The design approach ensures that the room feels homely, comfortable, and age-friendly without compromising on aesthetics.
Kids’ Bedroom
The kids’ room stands out as a space full of energy, playfulness, and creativity. We introduced a vibrant yet balanced color scheme – pops of yellow in the headboard paired with quirky wall art and shelving. The wall behind the bed is designed with fun graphics (“Eat, Sleep, Skate, Repeat”), adding a youthful and personalized vibe.
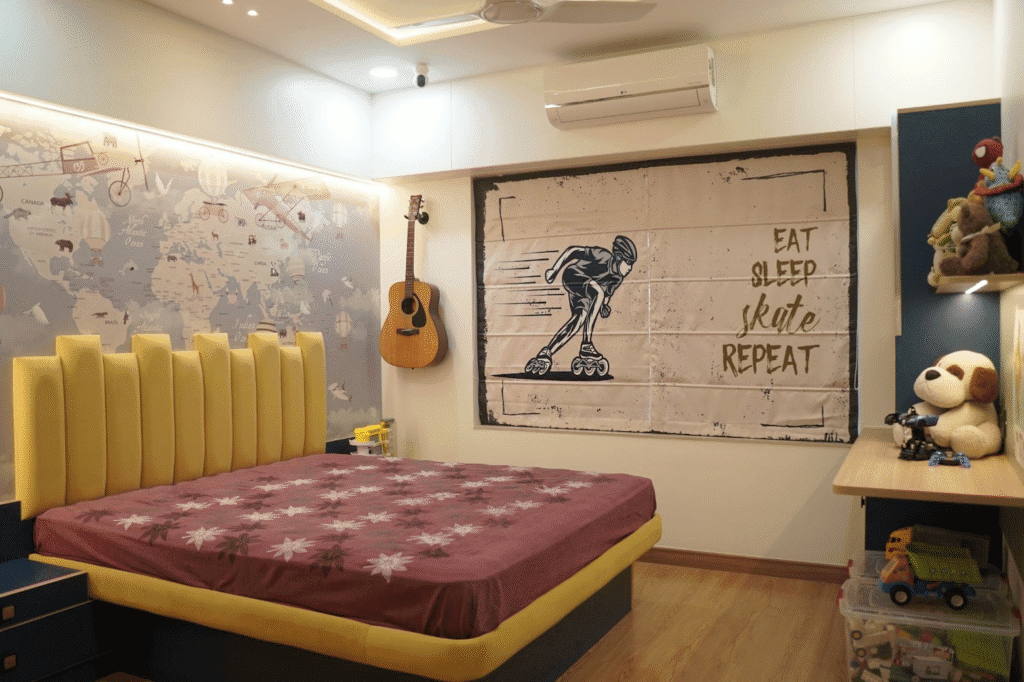
Smart storage solutions ensure the room remains clutter-free while still accommodating toys, books, and study essentials. Open shelving and display areas encourage creativity and keep the space engaging for the child. The design reflects a balance – playful enough for childhood years yet adaptable as the child grows.
Dedicated Workspace (Converted Store Room)
A highlight of this project is the smart transformation of the .5 room (store room) into a dedicated workspace. Designed by Mr. Vinayak Manmode, this compact space was reimagined as a functional home office tailored for Mr. Sanjeev Hemnani’s work-from-home needs.
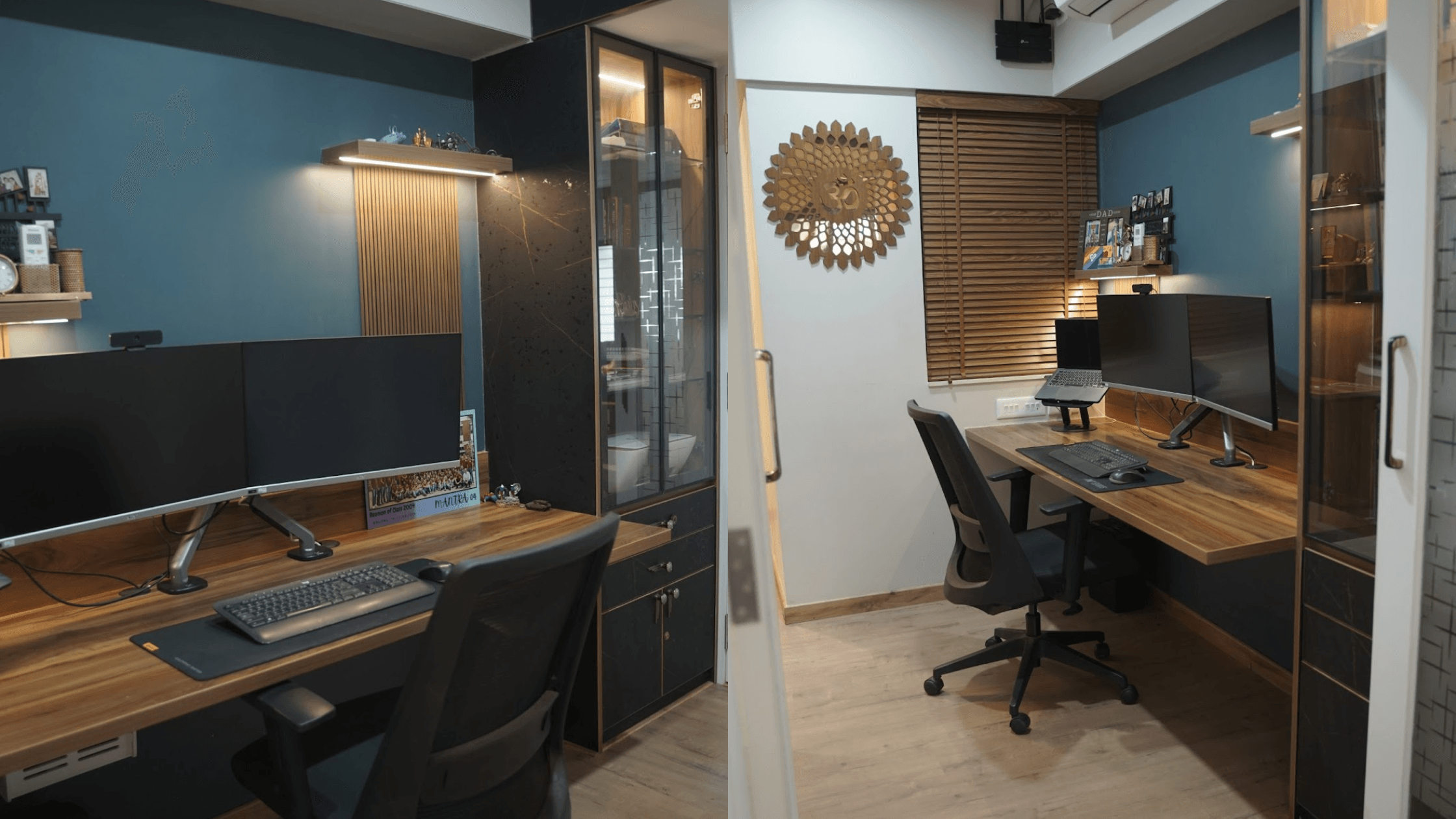
By isolating this workspace, it ensures zero disturbance for the family and complete focus for him, blending productivity with privacy. Thoughtful design choices like ergonomic furniture, concealed storage, and layered lighting make the space both efficient and comfortable.
Design Philosophy & Key Highlights
The Hemnani 3.5 BHK project is a showcase of North Interior Spaces’ design ethos –
- Personalization: Each room reflects the personality of its occupants.
- Balance: A fine blend of modern aesthetics and practical planning.
- Functionality: From storage to layout, every detail enhances usability.
- Ambience: Lighting, textures, and colors work together to create mood-driven spaces.
- Smart Adaptation: The store room converted into a workspace adds immense value for today’s work-from-home lifestyle.
Conclusion
Hemnani’s 3.5 BHK is more than just an interior project; it is a home crafted with thought, detail, and care. By integrating modern design ideas with the family’s unique lifestyle, North Interior Spaces has delivered a residence that is elegant, functional, and timeless – a true reflection of our commitment to designing spaces that enhance living.
