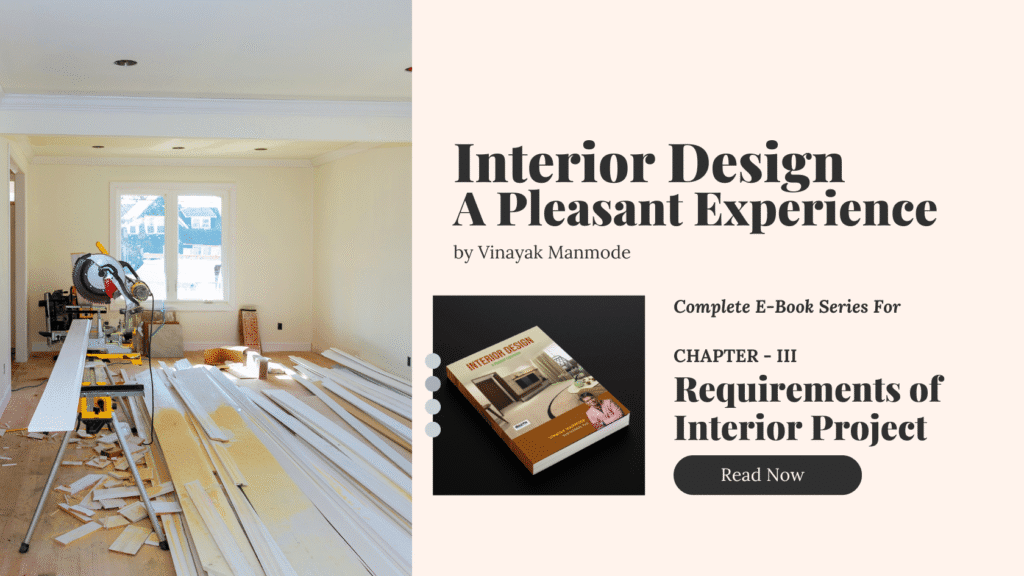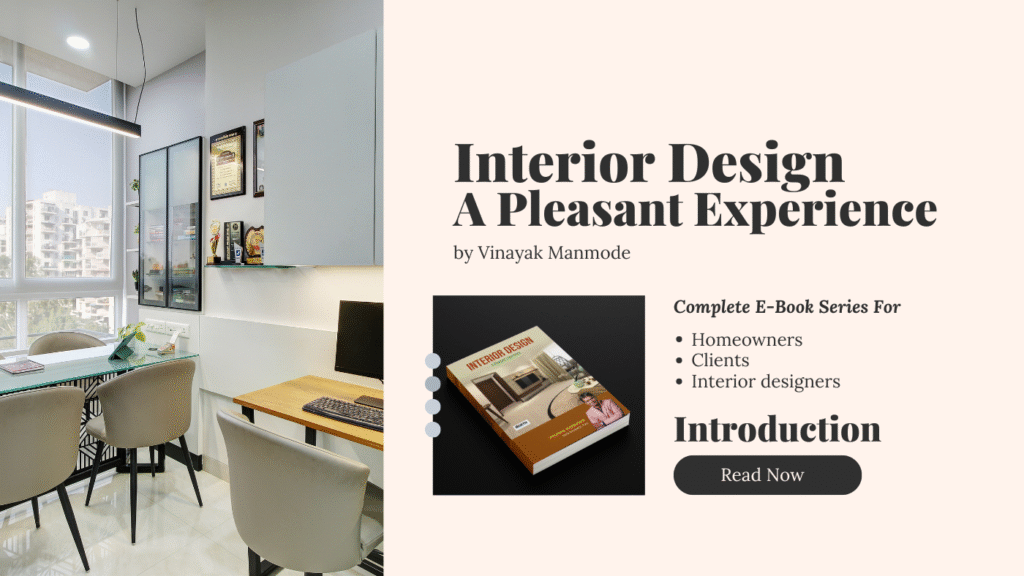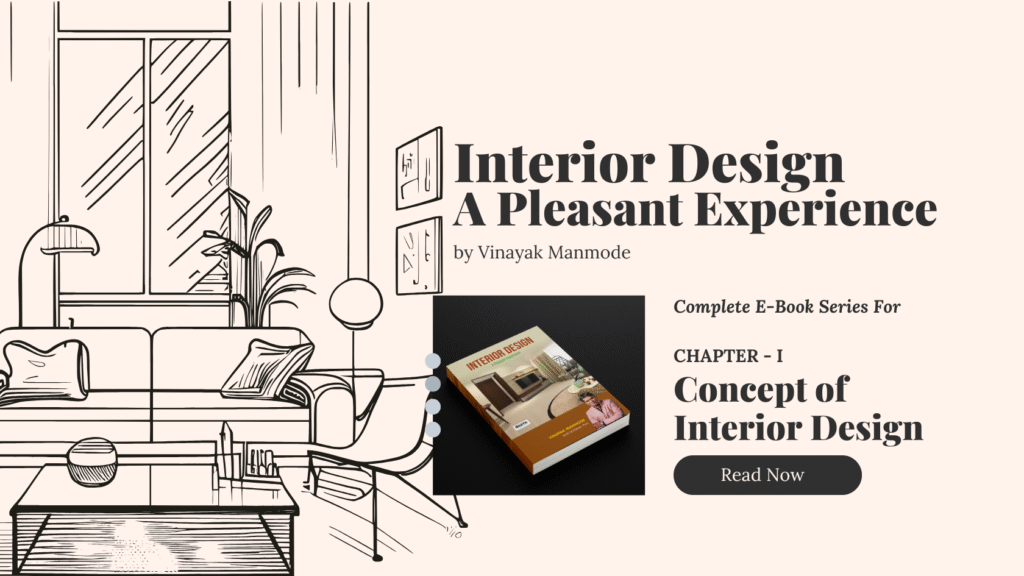Chapter 3: Client Consultation – Requirements of Interior Project
The success of any interior design project hinges on understanding and fulfilling specific requirements that guide the process from concept to completion.
These requirements ensure that the design is not only aesthetically pleasing but also functional, safe, and aligned with the client’s vision and practical needs.
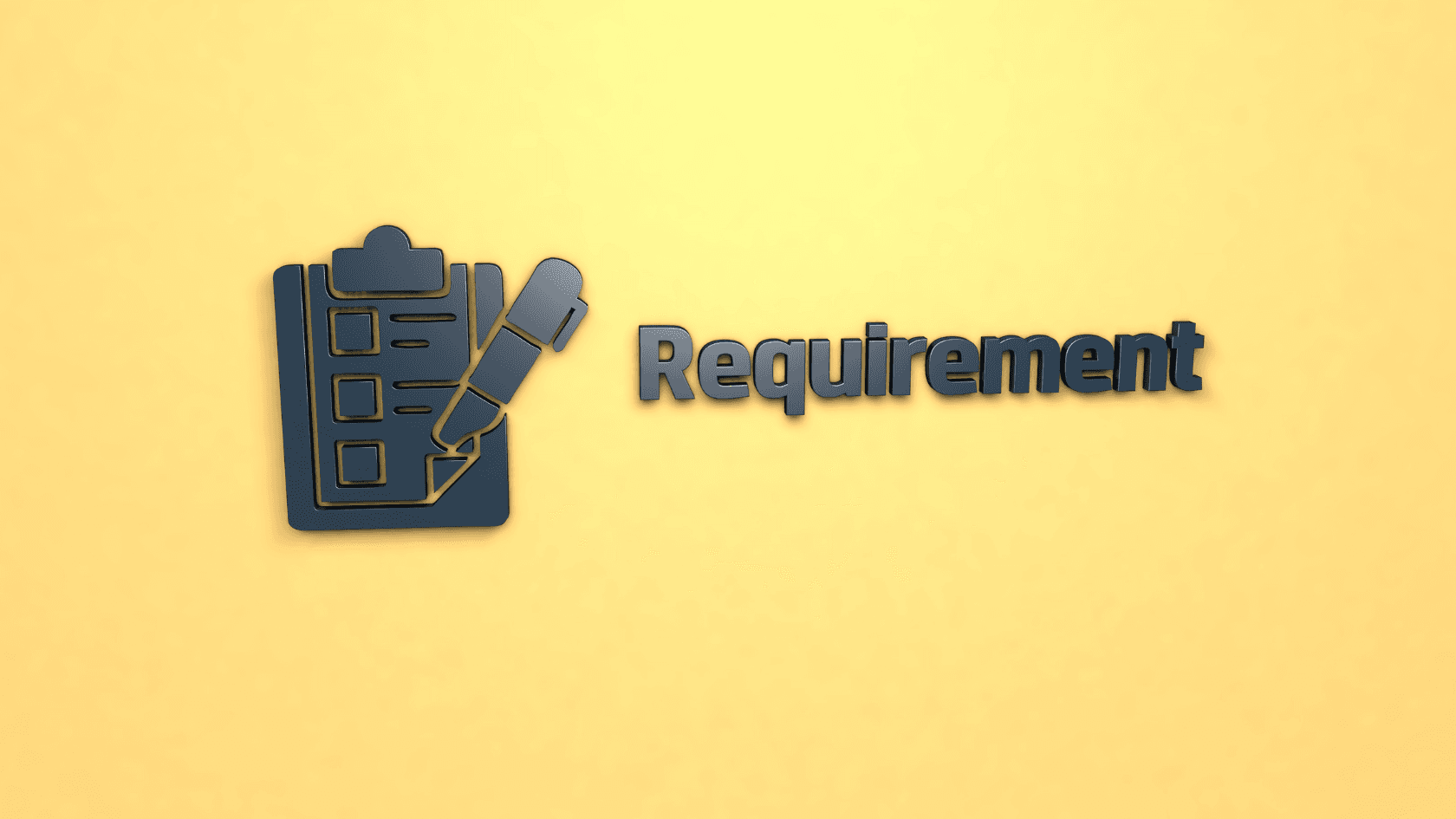
This chapter explores the essential elements of the requirements stage, providing information on how interior designers establish the framework for a smooth and effective project.
The first and most critical step is client consultation, where designers collaborate with clients to establish a clear understanding of their goals, preferences, and expectations.
This phase involves open dialogue to determine the desired style, functionality, and emotional impact of the space. Designers also explore the client’s lifestyle or brand identity, discussing priorities such as sustainability, durability, or luxury. Active listening during this phase helps designers align their ideas with the client’s vision, setting the tone for a successful project.
1. Client Consultation
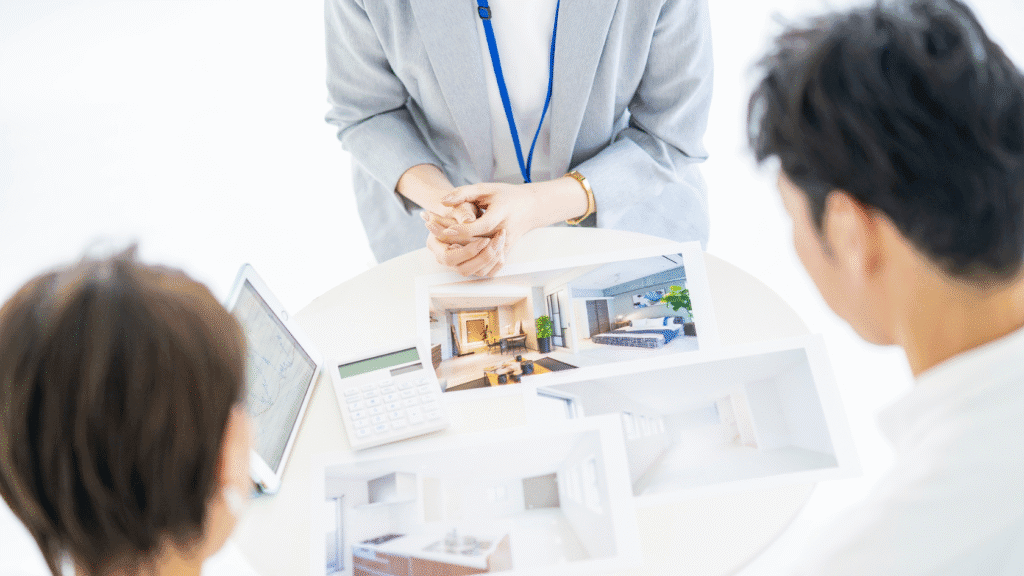
Related Challenges:
- Identifying Requirements and Scope of Work (#2)
- Understanding the Client’s Lifestyle Needs (#4)
Questions to Address:
- What are your expectations for the space?
- How will you use this space daily?
- Are there specific design elements or features you envision?
2. Site Analysis

Related Challenges:
- Aligning Design with Lifestyle Needs (#4)
- Choosing the Right Materials (#7)
Questions to Address:
- What are the current constraints of the site?
- Are there any structural limitations or safety concerns?
Understanding the functional requirements of a space is essential for ensuring it serves its intended purpose. Whether designing a home, an office, or a restaurant, designers must consider how the space will be used and by whom.
For instance, residential designs may require multifunctional furniture for compact apartments, while restaurants need efficient layouts to accommodate both diners and staff movement. Functionality also involves ergonomic considerations, ensuring that the design enhances comfort and usability.
3. Functional Requirements
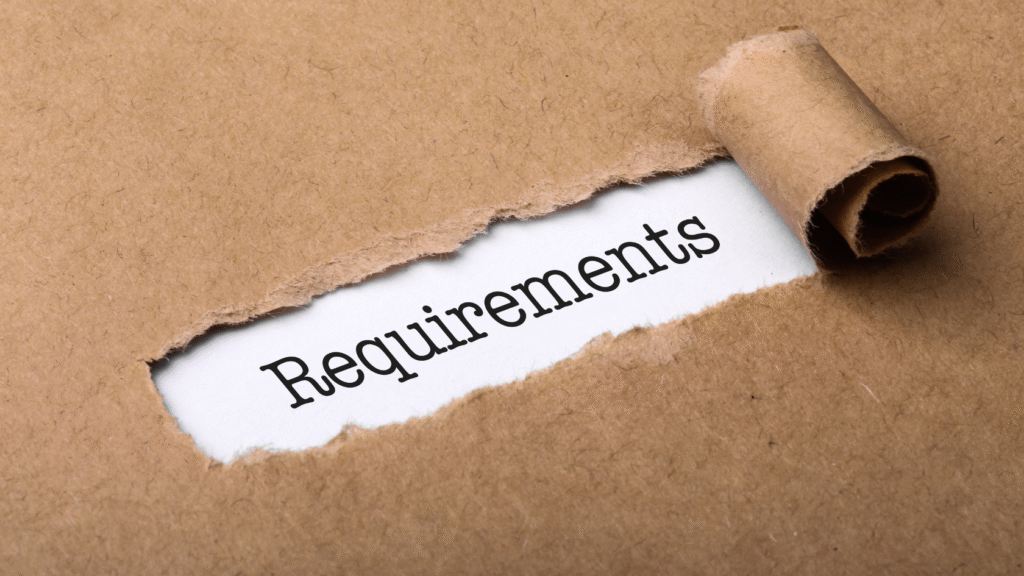
Related Challenges:
- Understanding Basic Design Principles (#5)
- Aligning Design with Lifestyle Needs (#4)
Questions to Address:
- What functionality is essential for this space?
- Are there specific needs for storage, lighting, or ergonomics?
- Who will primarily use this space, and what are their preferences?
Technical considerations are equally important, encompassing elements like lighting, plumbing, HVAC systems, and electrical layouts.
Designers collaborate with engineers and contractors to ensure these systems are integrated seamlessly into the design without compromising aesthetics.
This phase also involves selecting appropriate materials that balance durability, performance, and visual appeal. Advanced technology, such as smart systems for lighting or temperature control, may also be incorporated based on client needs.
4. Technical Consideration
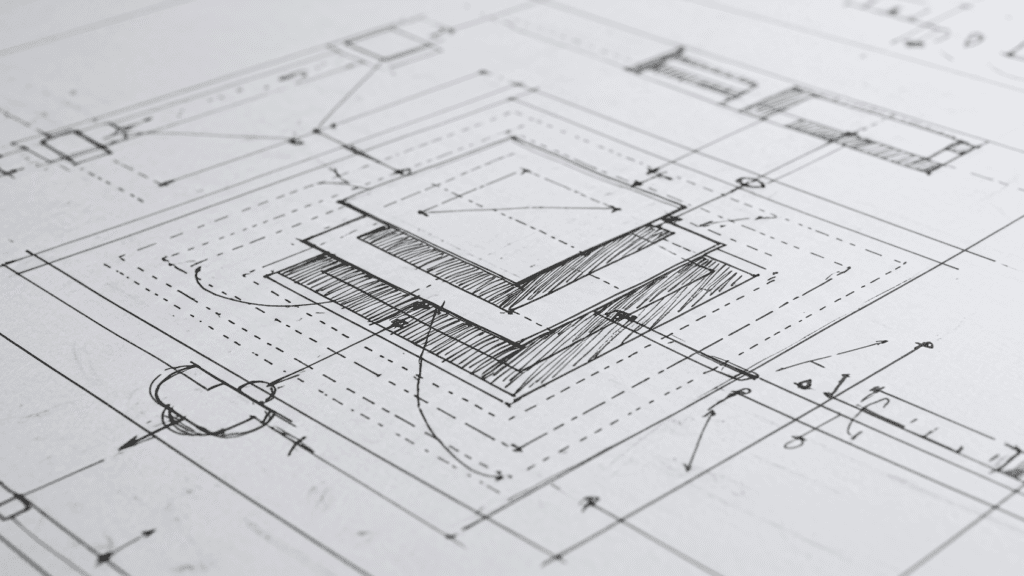
Related Challenges:
- Lack of Technical Knowledge in Interior Design (#1)
- Choosing the Right Materials (#7)
Questions to Address:
- What technical elements (like wiring or plumbing) should be integrated into the design?
- Are there any specific material or durability requirements?
- Are you open to innovative technologies or sustainable options?
A well-planned budget and timeline is critical for the smooth execution of any project. During client consultations, designers typically establish a ballpark figure to estimate the overall cost, factoring in materials, labor, and contingencies.
They also develop a realistic timeline, accounting for potential delays due to sourcing materials or unforeseen construction issues.
Transparency in budgeting and scheduling helps manage client expectations and minimizes disruptions during the project.
5. Budget & Timeline/Ballpark Figure

Related Challenges:
- Identifying Budget and Financial Management
- Creating Estimates and Ballpark Figures (#12)
- Final Billing and Additions (#13)
Questions to Address:
- What is your estimated budget for this project?
- Do you foresee any flexibility in the budget for unforeseen costs?
- What is your expected timeline for project completion?
Adhering to regulations, permits, and safety standards is another crucial aspect of interior design. Designers must ensure the project complies with local building codes, zoning laws, and safety regulations.
This might include fire safety measures, accessibility standards, or obtaining permits for structural changes.
Failing to meet these requirements can result in legal complications or project delays, making it imperative to address them early in the planning phase.
6. Regulation/Permits/Safety
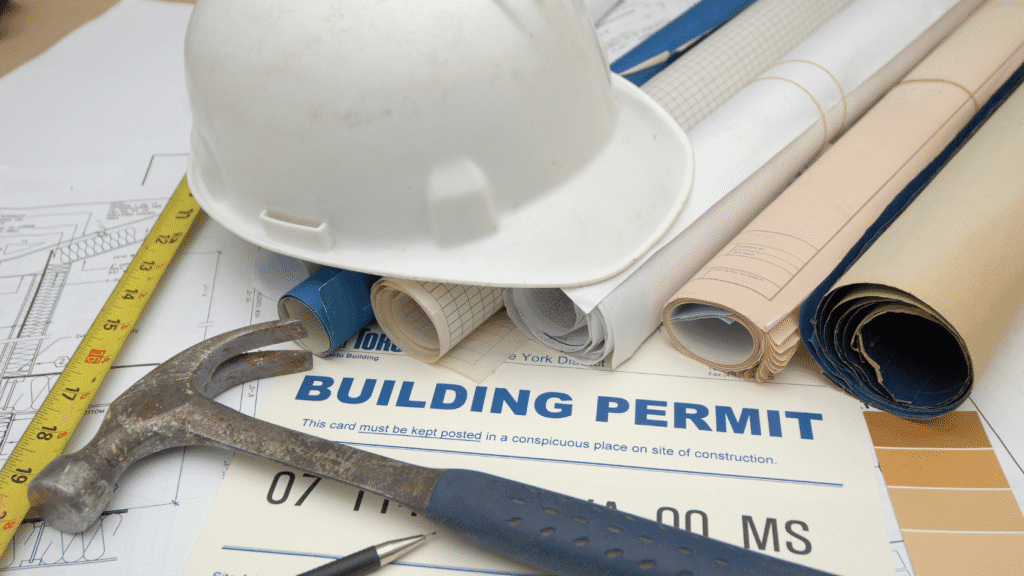
Related Challenges:
- Site Handover and After-Handover Issues (#14)
- Problem Indications and Material Warranty (#15)
Questions to Address:
- Are there any local regulations or permits required for this project?
- Are there safety measures or building codes that need consideration?
- Are you concerned about the sustainability or environmental compliance of materials?
Documentation is essential for maintaining a clear and organized worMow throughout the project. Detailed drawings, plans, and material specifications serve as reference points for contractors and suppliers.
Contracts, invoices, and permits are also documented to ensure accountability and avoid misunderstandings. Comprehensive documentation provides a structured approach to project management, reducing the risk of errors.
The safety, quality, and performance of the design are paramount. Designers prioritize using materials and techniques that ensure the safety and longevity of the space.
For example, selecting non-toxic paints or flame- resistant fabrics can enhance safety, while high-quality construction techniques ensure durability. Regular site inspections during the construction phase help maintain quality control and address potential issues before they escalate.
7. Quality & Performance
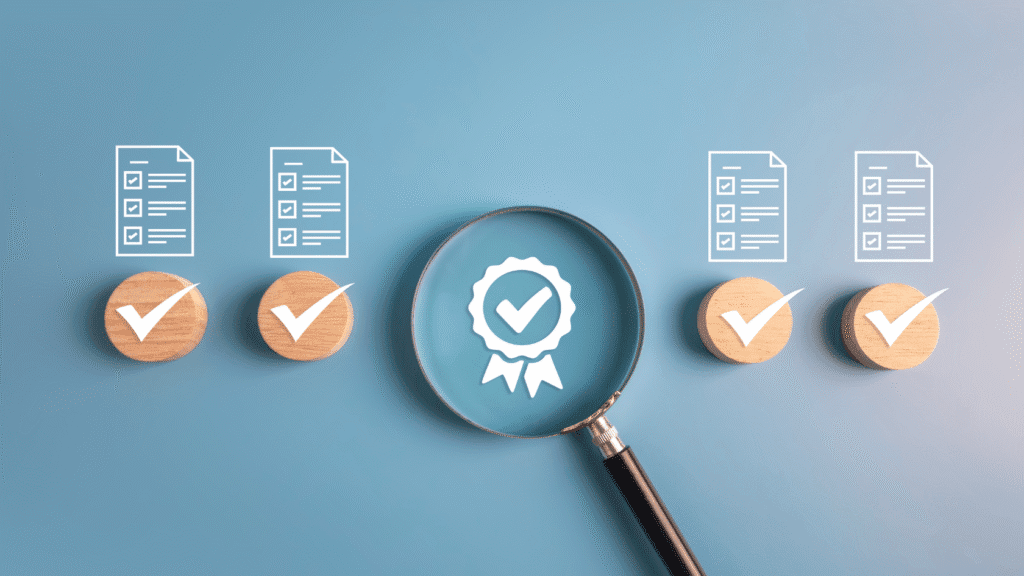
Related Challenges:
- Labour Management and Trust Issues (#8)
- Site Handover and After-Handover Issues (#14)
Questions to Address:
- What quality standards do you expect for materials and finishes?
- Are you concerned about the durability or performance of any specific materials?
- Would you like updates on progress and quality checkpoints?
Finally, environmental considerations are becoming increasingly important in interior design. Designers are now focusing on sustainability, opting for eco-friendly materials, energy-efficient systems, and waste-reducing practices.
Incorporating natural light, renewable resources, and green technologies not only benefits the environment but also adds value to the space by aligning with modern principles of responsible design.
8. Environmental Considerations

Related Challenges:
- Choosing the Right Materials (#7)
- Problem Indications and Material Warranty (#15)
Questions to Address:
- Are you interested in eco-friendly or sustainable design options?
- Are there specific energy-efficient or green certifications you want to achieve?
- Would you like to explore recycled or renewable materials for the project?
FAQs
1. How can I discuss my interior design requirements with your team?
You can easily share your project details by visiting our Contact Us page. Our team will review your needs and suggest the most functional and ergonomic design solutions for your space.
2. Why is functionality important in interior design?
Functionality ensures that every element in your space is purposeful, making movement easier and enhancing the overall user experience. This is a core principle at North Interior Spaces, where we balance beauty with usability.
3. What is meant by ergonomic design in interiors?
Ergonomic design considers the human body’s comfort, movement, and posture when planning spaces and furniture. It helps reduce strain and improves efficiency, especially in dining areas, workspaces, and commercial settings.
4. How can I make my restaurant layout more functional?
Start by ensuring there’s ample space for diners and staff to move comfortably. Furniture placement, aisle width, and zoning should be planned to avoid congestion while maintaining an inviting atmosphere.
5. Can functional design still be stylish?
Absolutely. Functional interiors can be as stylish as you want. By choosing smart storage, multi-purpose furniture, and thoughtful layouts, you can blend comfort with modern aesthetics.
6. Why is ergonomics important for staff movement in a commercial space?
Ergonomics improves staff productivity and reduces fatigue by designing workstations and movement paths that are easy to navigate, especially in high-traffic areas like restaurants and retail stores.
7. How can homeowners apply ergonomic principles?
Simple changes like adjustable chairs, proper lighting, and reachable storage can significantly improve comfort and usability in your home.
8. What’s an example of a brand successfully applying functional and ergonomic design?
You can read our detailed brand story on Medium where we share how our projects balance functionality, ergonomics, and aesthetics to create spaces people love.
9. Do functional designs work for small spaces?
Yes. In fact, smaller spaces benefit even more from functional design, as every inch must be used efficiently without compromising comfort.
10. How do I get started with a functional and ergonomic design project?
Start by listing your needs and pain points. Then consult a professional interior designer who can assess your space and propose a layout that improves usability and comfort.
Read Chapter – 4
Budgetary Estimate / Quotations
The budget of an interior design project is as essential as the project’s creative purpose. A dream design can only come true… Read More
